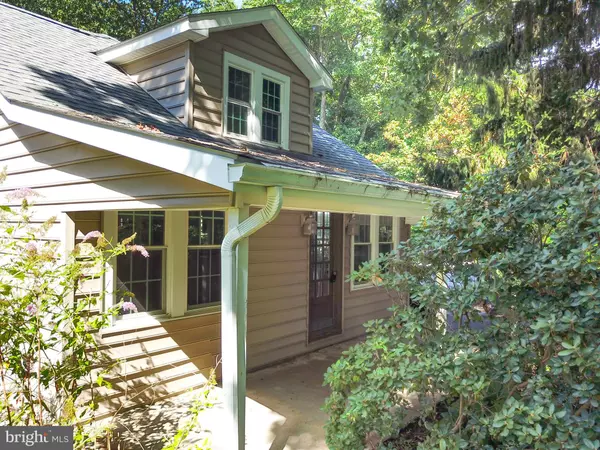For more information regarding the value of a property, please contact us for a free consultation.
2850 FLOWING SPRINGS RD Birchrunville, PA 19421
Want to know what your home might be worth? Contact us for a FREE valuation!

Our team is ready to help you sell your home for the highest possible price ASAP
Key Details
Sold Price $487,500
Property Type Single Family Home
Sub Type Detached
Listing Status Sold
Purchase Type For Sale
Square Footage 4,226 sqft
Price per Sqft $115
Subdivision None Available
MLS Listing ID PACT499890
Sold Date 10/29/20
Style Farmhouse/National Folk,Contemporary
Bedrooms 4
Full Baths 3
HOA Y/N N
Abv Grd Liv Area 4,226
Originating Board BRIGHT
Year Built 1940
Annual Tax Amount $7,451
Tax Year 2020
Lot Size 0.961 Acres
Acres 0.96
Lot Dimensions 0.00 x 0.00
Property Description
Welcome to this picture perfect 4 bedroom 3 bath non-traditional home nestled on a private and serene wooded acre lot in desirable Birchrunville! As you enter the home you will find a traditional layout off the entry foyer with the large living room to the left with lots of sunlight, and French doors to a fabulous view and large Trex deck, great for entertaining. The kitchen is to the left which features white cabinetry, granite counters, stainless steel appliances along with a counter with bar stool seating and a breakfast area, and to the right, formal dining area. Off the living room, a first floor master suite, with a private view of horses grazing in their paddocks. Master suite includes walk-in closet and lots of built-in s, Master Bath featuring a large whirlpool tub, oversized glass stall shower and sliding doors to what was to be a private deck, perfect for new owner to place a hot tub. Going upstairs, featuring forged staircase, you will find an oversized media/game or kids playroom. Down the hall, two additional nice sized bedrooms and full bath. There is a room off the kitchen with a full sized bath, keep first floor laundry or in-law suite. There is an oversized 3-car garage with 10ft garage doors. New septic system, all inspections have been completed, nothing to do but move right in. Close to Marsh Creek State Park for outdoor adventures as well as restaurants and shopping in nearby Exton, Lionville and Eagle. Commutes are easy with close proximity to the PA Turnpike, Routes 113, 401 and 100. Make this wonderful home yours to call your very own! Located in OJRSD and the blue ribbon status West Vincent Elementary. Down the road from the Birchrunville Cafe. Watch the Walk Through Video here! : https://www.youtube.com/watch?v=612w88Y4QdY
Location
State PA
County Chester
Area West Vincent Twp (10325)
Zoning R3
Direction North
Rooms
Other Rooms Dining Room, Primary Bedroom, Bedroom 2, Bedroom 3, Kitchen, Game Room, Family Room, Bedroom 1, Bathroom 1, Primary Bathroom
Basement Unfinished, Partial
Main Level Bedrooms 2
Interior
Interior Features Breakfast Area, Ceiling Fan(s), Dining Area, Entry Level Bedroom, Family Room Off Kitchen, Floor Plan - Open, Formal/Separate Dining Room, Kitchen - Eat-In, Primary Bath(s), Recessed Lighting, Soaking Tub, Wood Floors
Hot Water Electric
Heating Hot Water
Cooling Central A/C
Fireplaces Number 1
Fireplaces Type Gas/Propane
Equipment Stainless Steel Appliances, Dishwasher, Disposal, Energy Efficient Appliances, Microwave, Oven - Self Cleaning, Oven - Single, Oven/Range - Electric, Water Heater
Furnishings No
Fireplace Y
Window Features Double Pane
Appliance Stainless Steel Appliances, Dishwasher, Disposal, Energy Efficient Appliances, Microwave, Oven - Self Cleaning, Oven - Single, Oven/Range - Electric, Water Heater
Heat Source Oil, Propane - Owned
Laundry Main Floor, Basement
Exterior
Exterior Feature Deck(s), Porch(es)
Parking Features Garage - Front Entry, Garage Door Opener, Inside Access, Oversized
Garage Spaces 3.0
Water Access N
View Trees/Woods, Other
Roof Type Asbestos Shingle
Street Surface Black Top
Accessibility None
Porch Deck(s), Porch(es)
Road Frontage Boro/Township
Attached Garage 3
Total Parking Spaces 3
Garage Y
Building
Lot Description Irregular, Level
Story 2
Sewer On Site Septic
Water Well
Architectural Style Farmhouse/National Folk, Contemporary
Level or Stories 2
Additional Building Above Grade
New Construction N
Schools
Elementary Schools West Vincent
Middle Schools Owen J Roberts
High Schools Owen J Roberts
School District Owen J Roberts
Others
Senior Community No
Tax ID 25-03 -0075
Ownership Fee Simple
SqFt Source Assessor
Acceptable Financing Cash, Conventional, FHA
Horse Property N
Listing Terms Cash, Conventional, FHA
Financing Cash,Conventional,FHA
Special Listing Condition Standard
Read Less

Bought with Patricia Harvey • RE/MAX Town & Country



